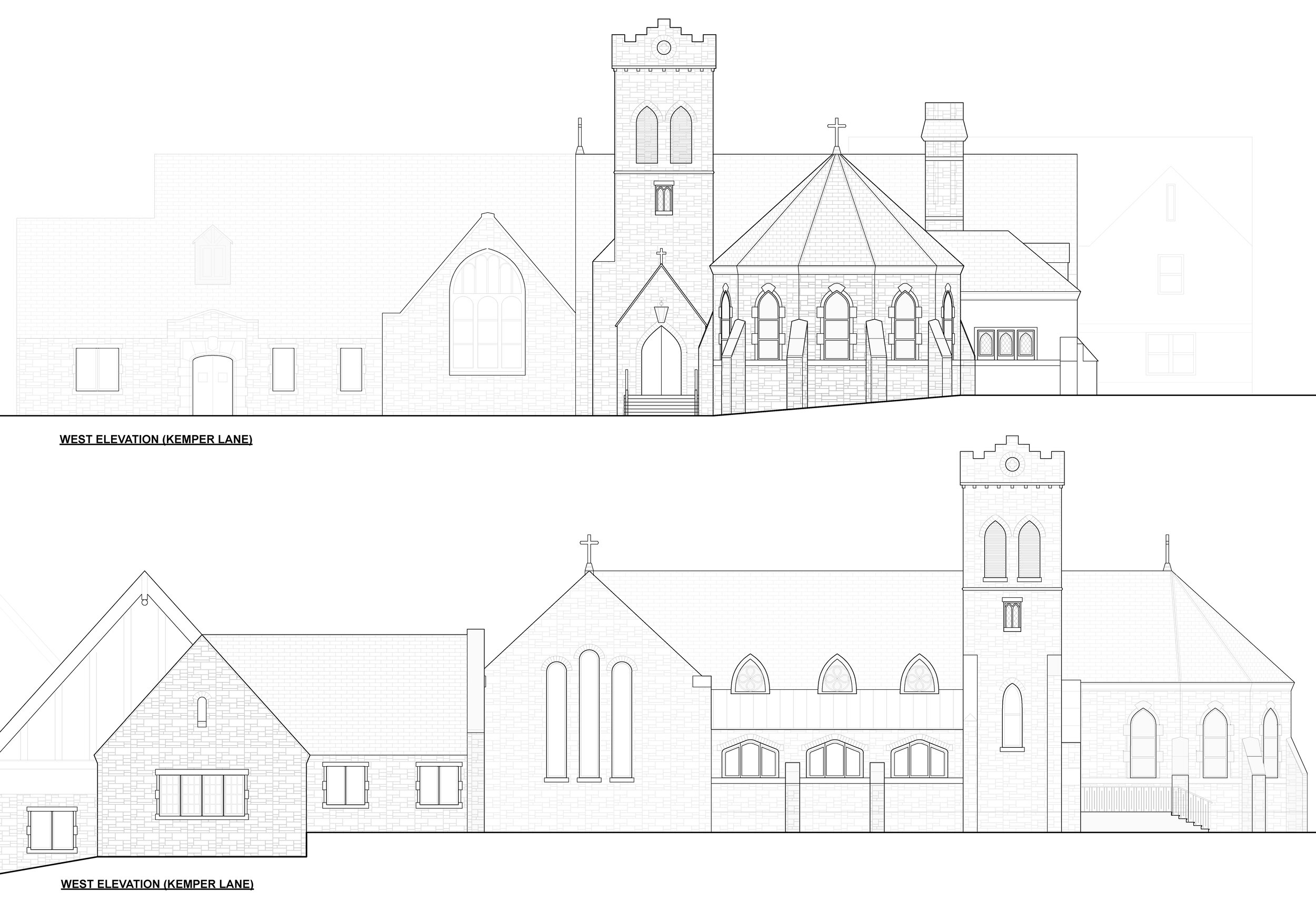SERVICES: Programming, Vision and Feasibility Study, Schematic Design, Renderings
DESCRIPTION: This historic, Episcopal church sits on a campus in the heart of the Walnut Hills neighborhood. While the building itself is an historic landmark, it has a surplus of space relative to the needs of the current congregation, which fills the church only at larger services a few times a year. Schickel Design was hired to conceptualize a new vision for the church, by re-purposing unused space while maintaining flexibility to accommodate a larger congregation. Our design removes the current pews and reorients the worship space, for intimate liturgies with smaller groups. The remainder of the nave becomes a narthex, available for church related activities, private event rental, and classes. It also serves as a general gathering space and central hub for the community. The proposed plan caters to the character of this church community, while upholding the church’s historic presence.
PROJECT TEAM: Schickel Design, Church of the Advent
1
2
3
4
5
6
7
8
9










