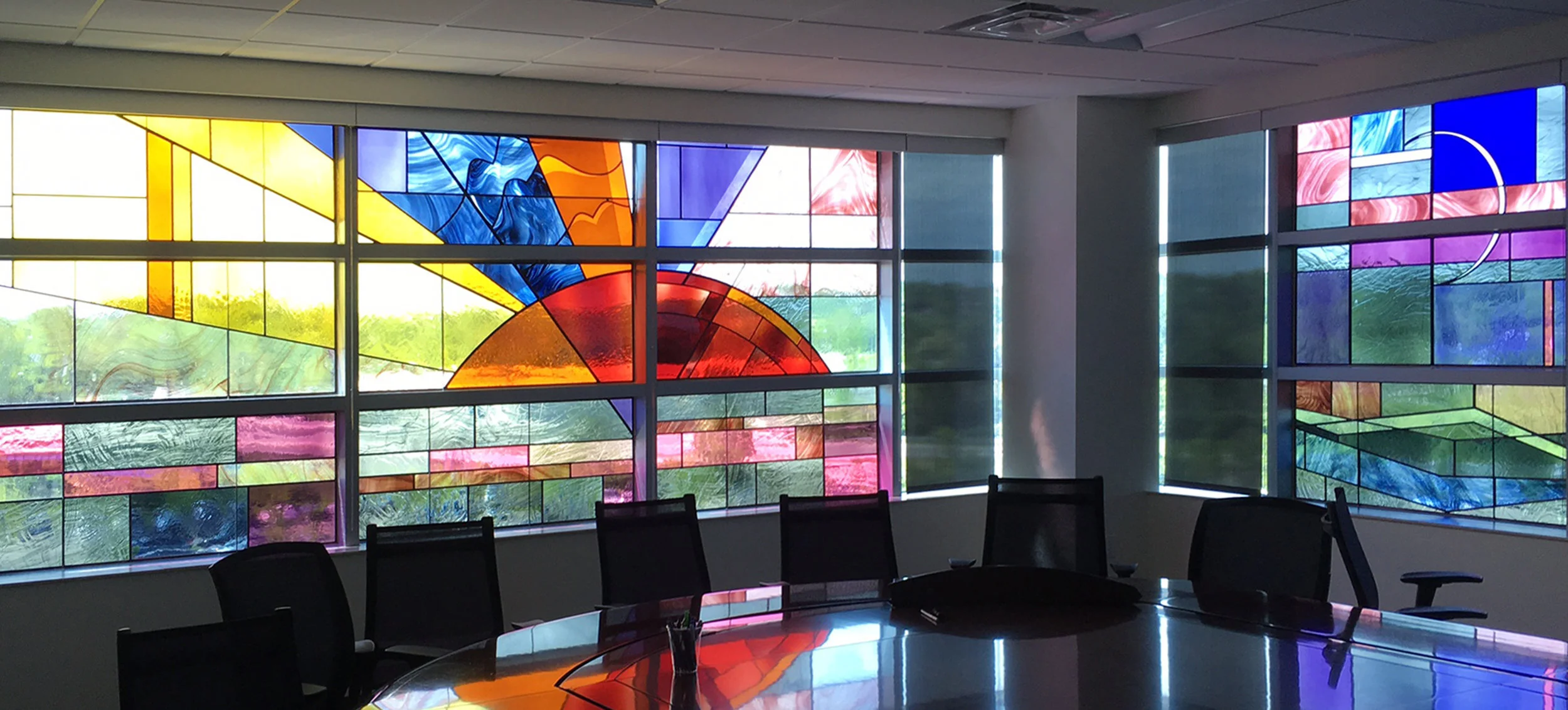"From our first thoughts, to concept ideas, to design and implementation and install there was cooperation, inspiration and wonderful enthusiasm for our project. It was a pleasure working with Schickel Design throughout all phases of our chapel design. I never felt backed into a corner, but was lead into a room of creativity, inspiration, with an understanding of liturgy, prayer and our history that left us with a wonderful sacred space." - Mark A. Skaja, M.Div, M.A. BCC, VP Mission Integration and Spiritual Care for Mercy Health
SERVICES: Architectural Design, Liturgical Design, Interior Design Build, Custom Furnishings, Works of Art, Stained Glass.
DESCRIPTION: Schickel Design was hired to design the interior of the designated chapel space in Mercy's new home office. Together with our team of artists and artisans, we designed The Chapel of Mercy to manifest the beauty of the faith that motivates the Mercy Health organization and it's people. We outfitted the interior of the chapel with authentic pieces of art, stained glass, fine furnishings, and custom millwork. Visible from the main entrance and arterial hallway, a large stained glass window welcomes visitors into an inspiring chapel environment that is flexible as well as highly functional.
PROJECT TEAM: Schickel Design, Champlin Architects, Messer Construction, Julie Lonneman, Dan Dorff, Photography by J. Miles Wolf and Bryan Peter
1
2
3
4
5
6
7
8
9
10
11
12
13














