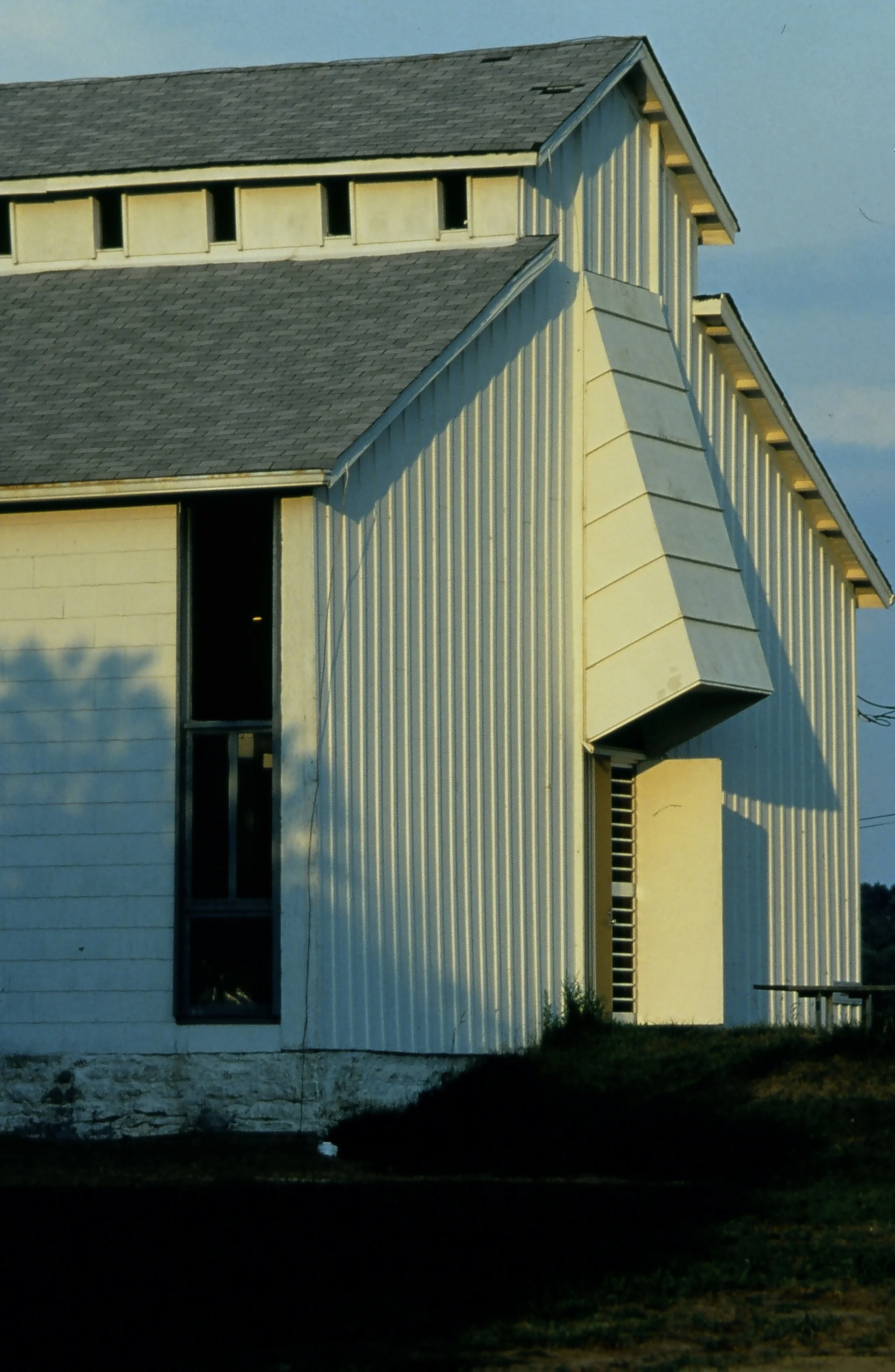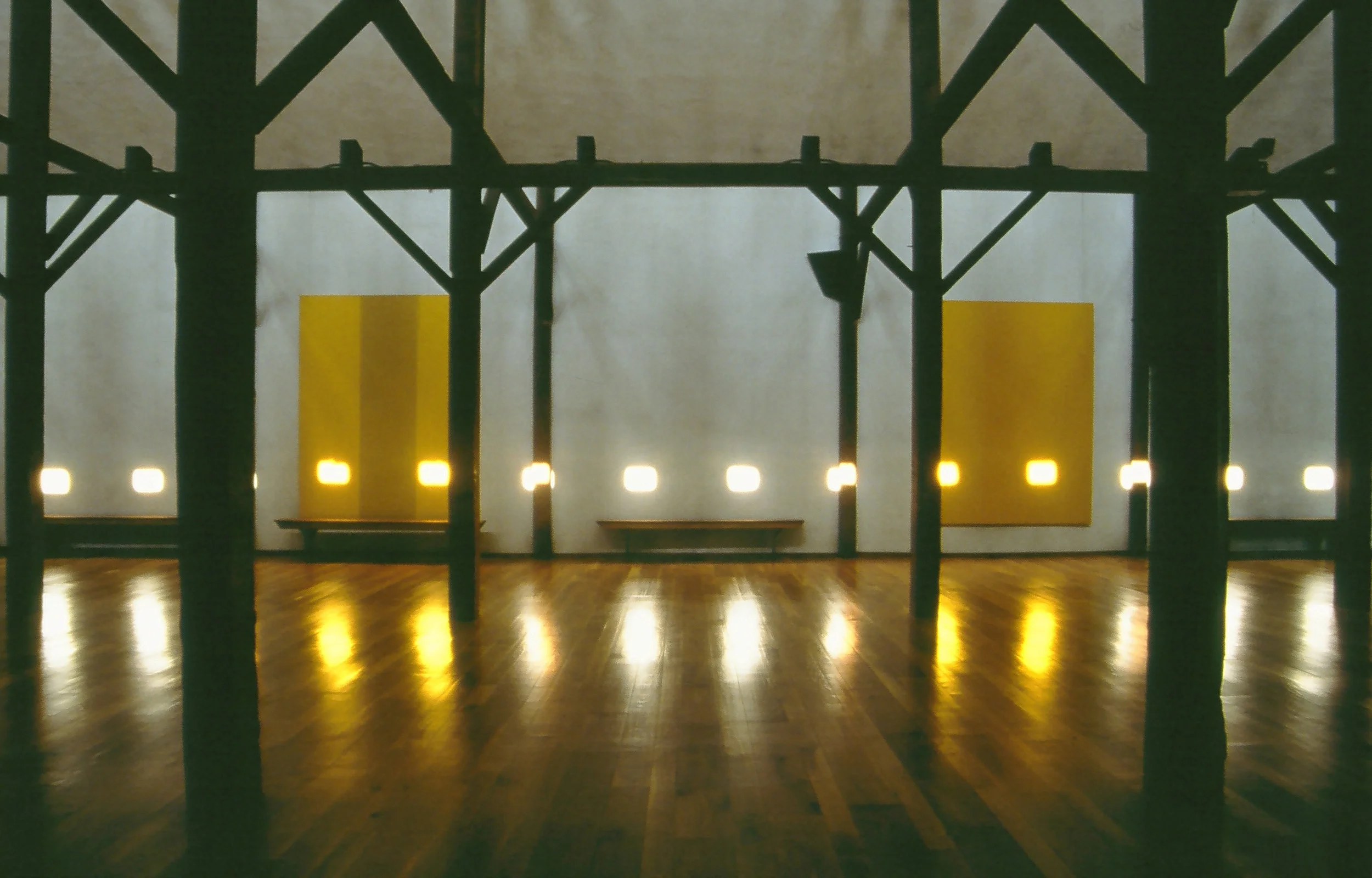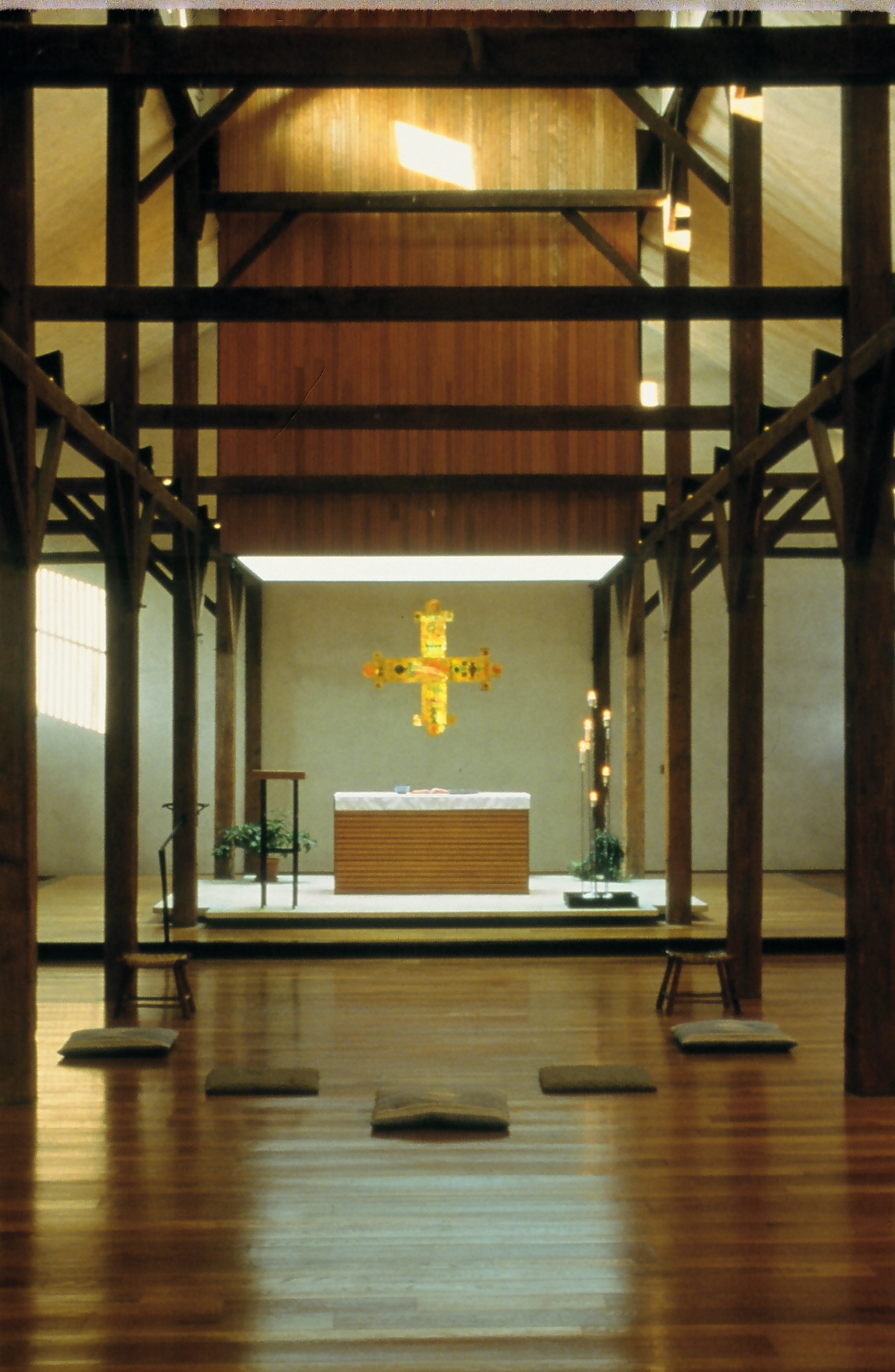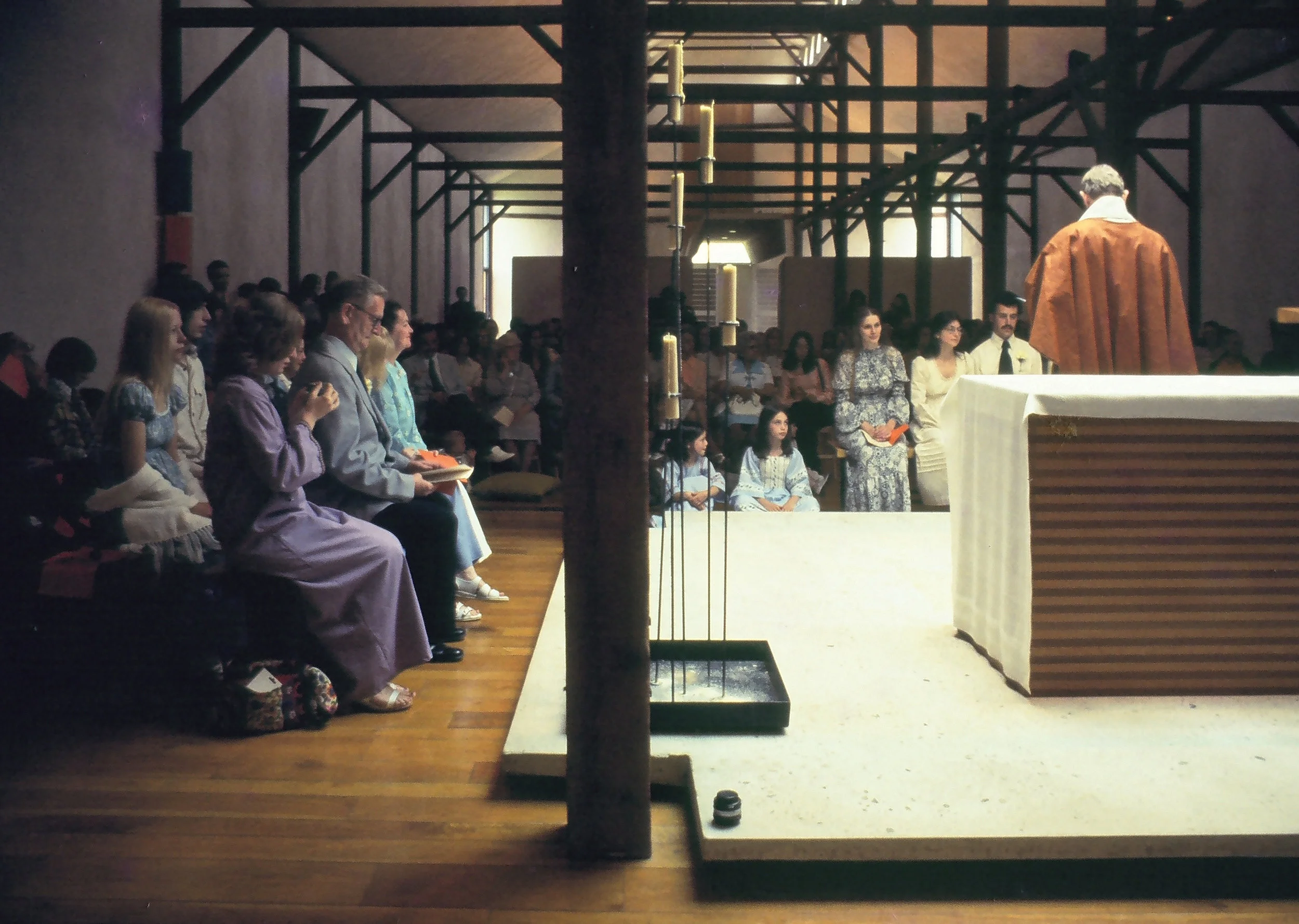“The barn is a blend of beauty, simplicity, and poverty seen as a positive force. [It possesses] beauty, grandeur, mystery and drama…The barn at its best is an integration of splendor and humility that is …expressive of the most fundamental Christian outlook.” - William Schickel
SERVICES: Architecture, Interior Design
DESCRIPTION: Schickel Design has a distinguished history in adaptive-reuse. An early project was the conversion of a fine vernacular structure, an Ohio Dairy barn, into a place of prayer for a community of Catholic lay women. The high hayloft with its clerestory and slender pillars, is reminiscent of an early Christian basilica with its nave, columns, and side aisles. The original form and structure of the barn were respected. Carefully selected elements work sensitively within the structure to form a new whole. A raised plinth floor was inserted between the pillars with a skylight above forming a modern baldacchino that floods the altar area with natural light. As you enter the space, two slightly angled walls draw your focus forward.
PROJECT TEAM: Schickel Design, Richard Tweddle Architect
1
2
3
4
5
6
7
8
9
10











