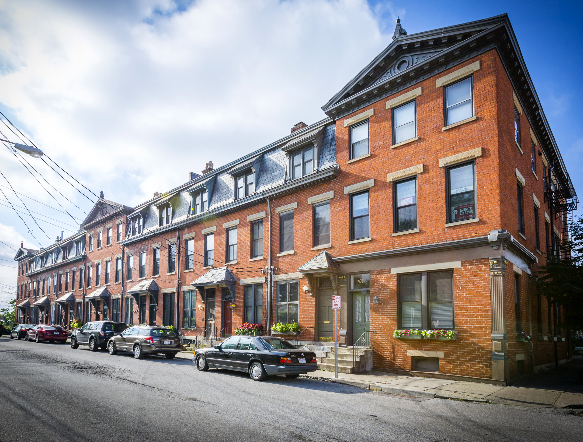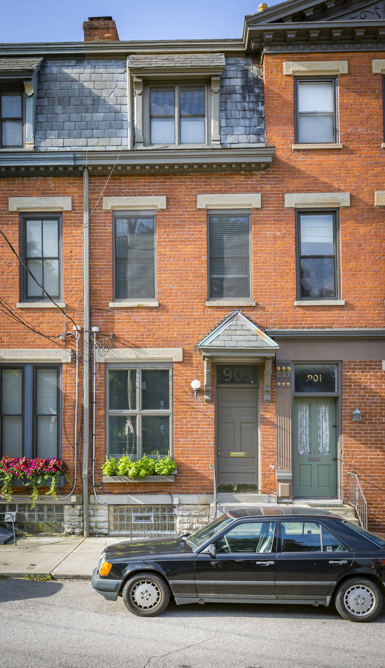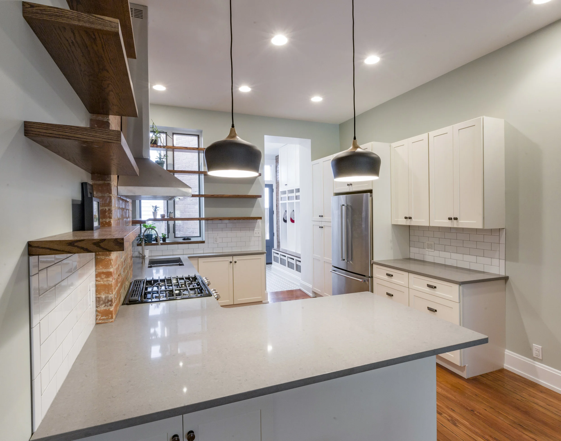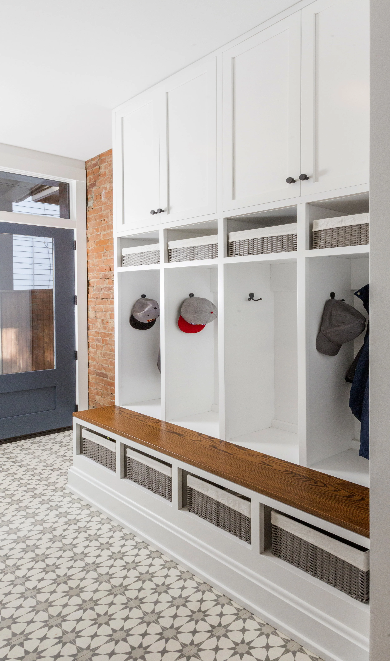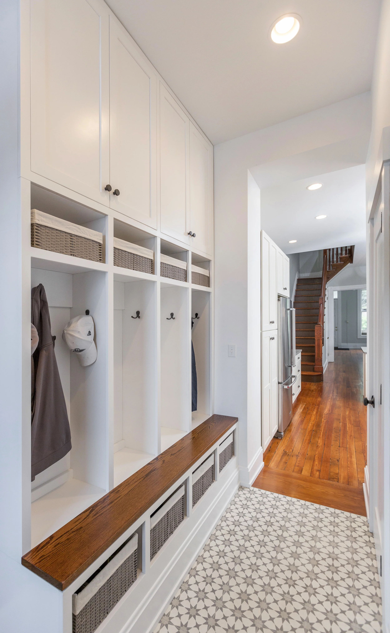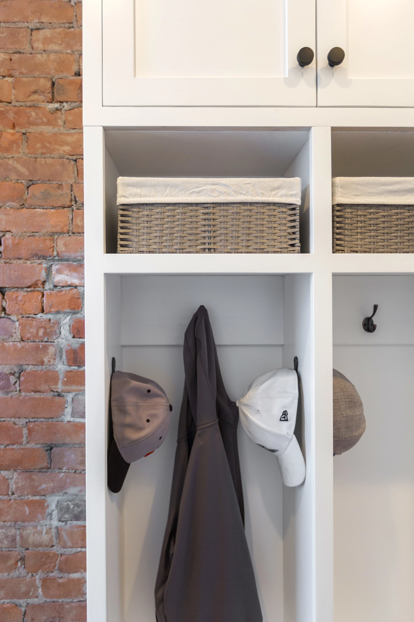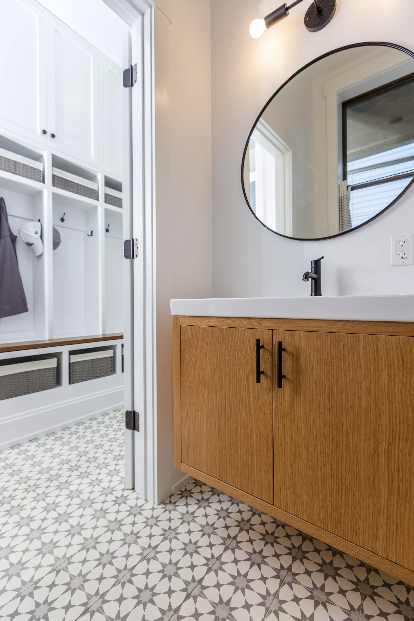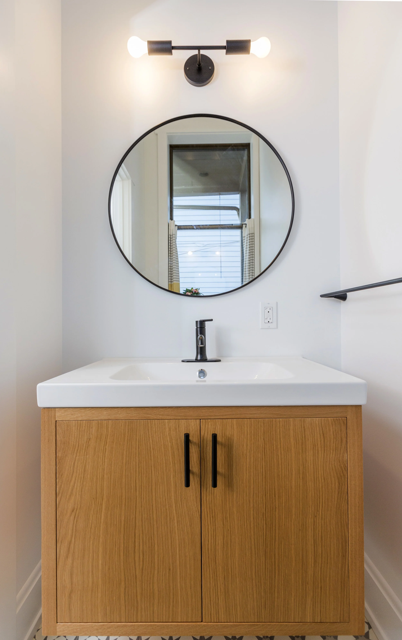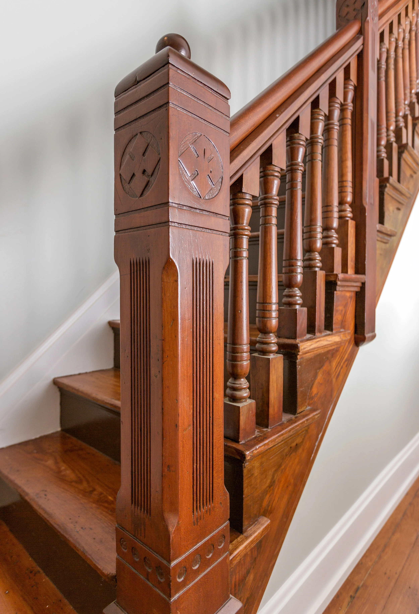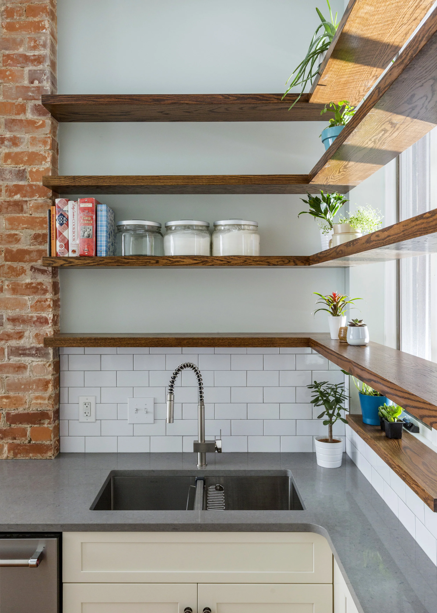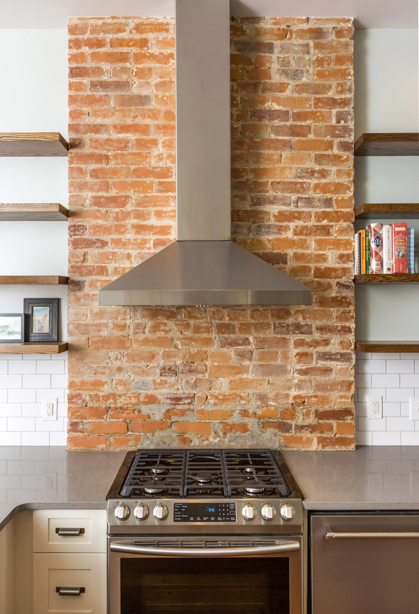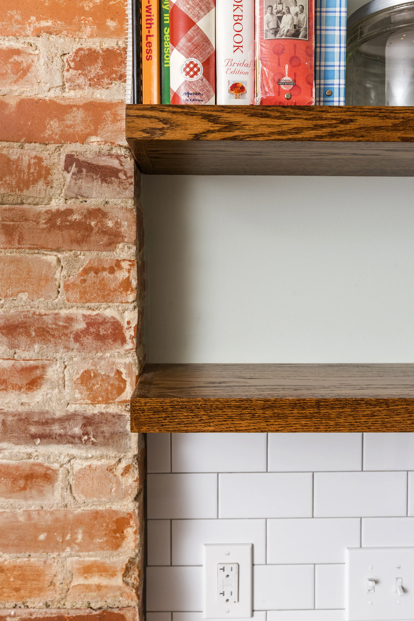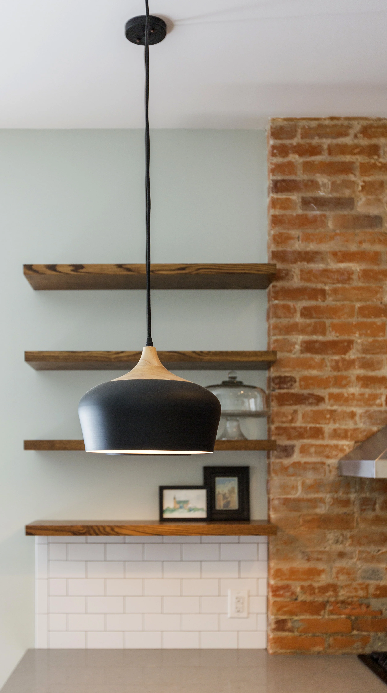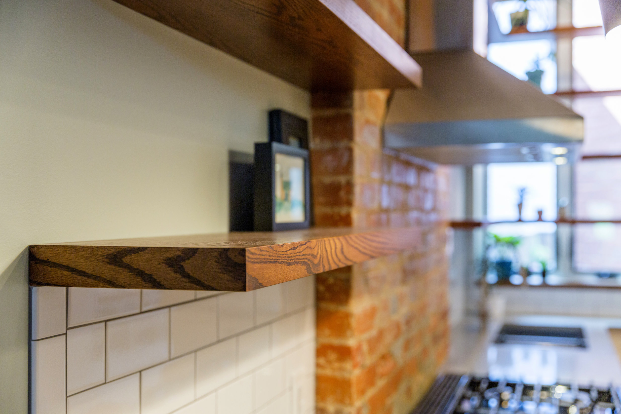SERVICES: Architecture, Design-Build, Interior Design
DESCRIPTION: Nestled atop Mt. Adams, this single family historic row house presented an exciting opportunity to create openness and fresh updates, while preserving historic features. A young family requested a large open kitchen with space to gather, a designated dining area, a new rear entry, and a general renovation of their beautiful historic home. We moved the kitchen from the rear of the house to the center, rerouted the stair circulation to accommodate a new dining area, and re-purposed the back of the house into a gracious mudroom and powder room. Custom millwork storage in the mudroom provides a place for children to store their items, a custom vanity in the powder room accents this small space, and floating wood shelves grace the kitchen.
PROJECT TEAM: Schickel Design, Photography by Ross Van Pelt
1
2
3
4
5
6
7
8
9
10
11
12
13
14
15
