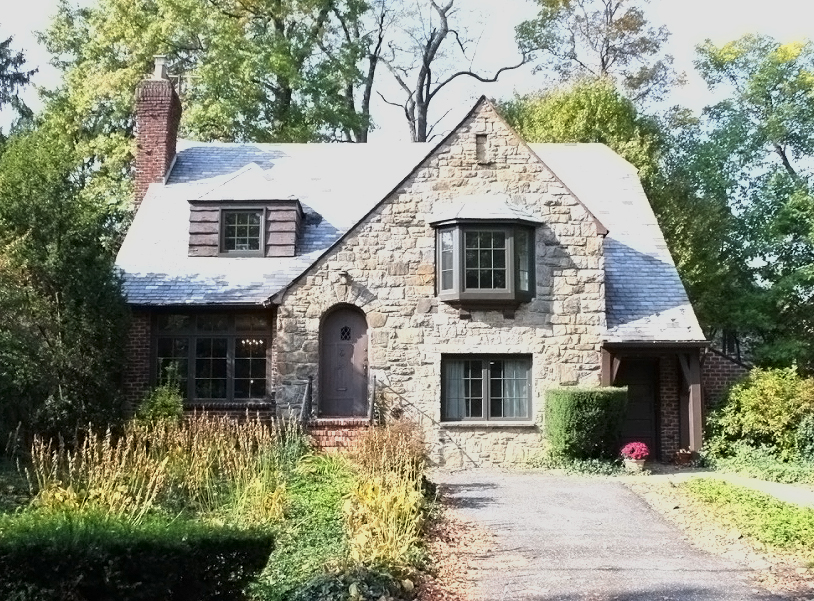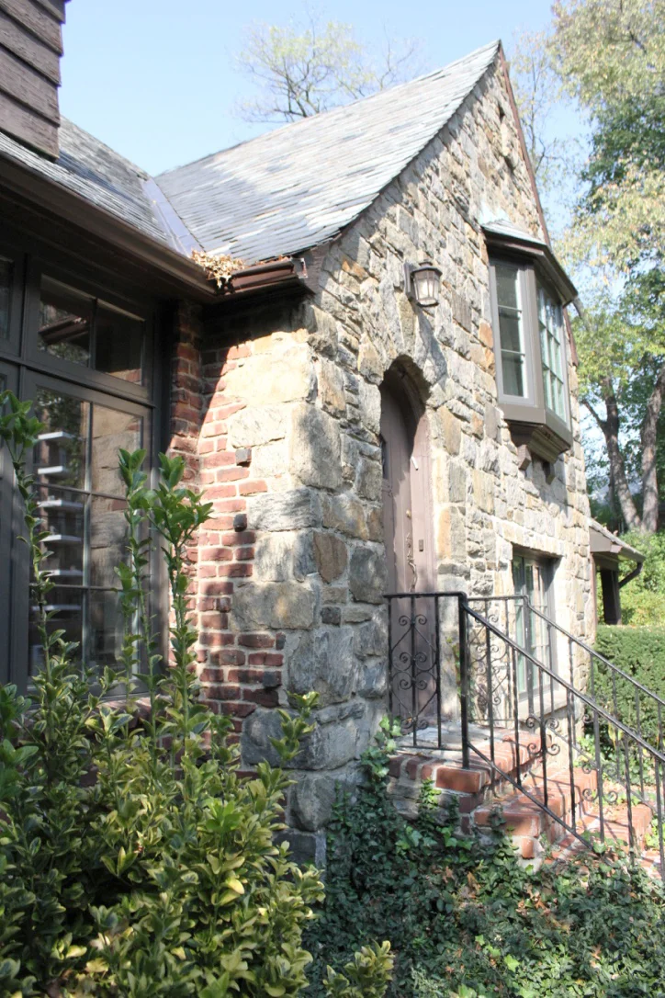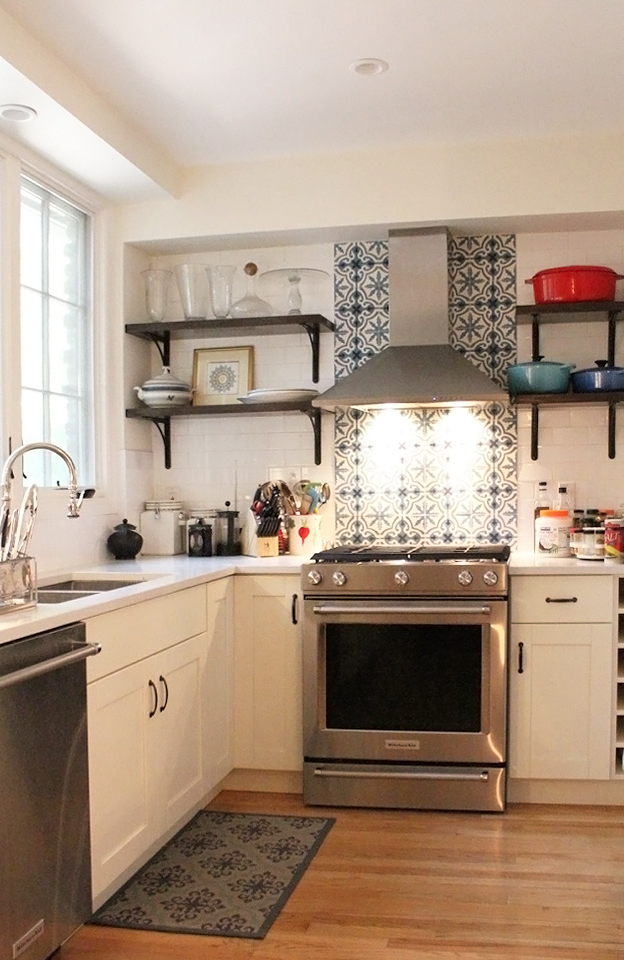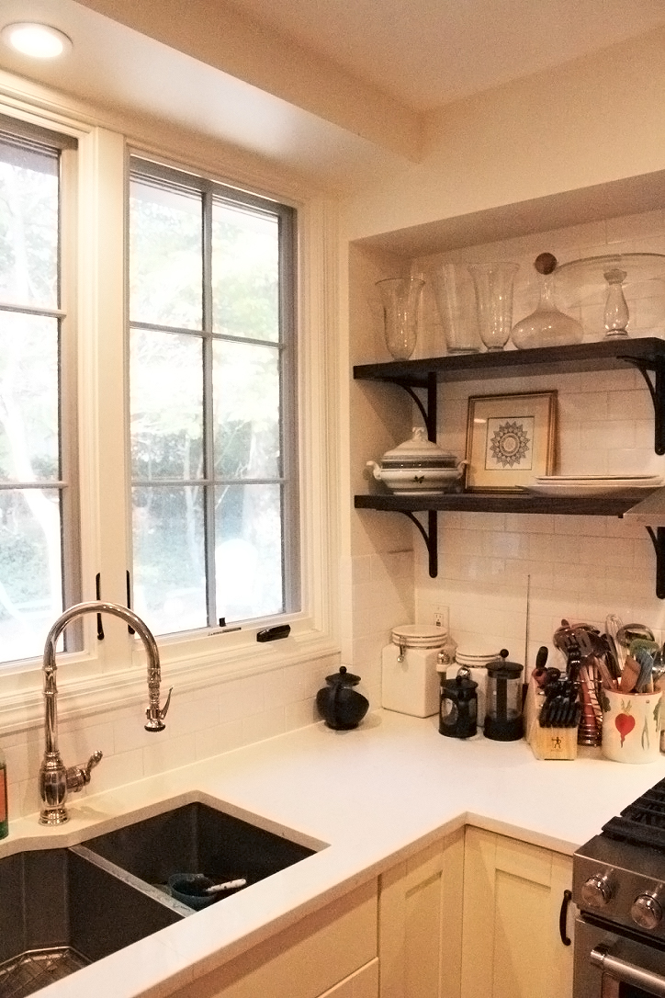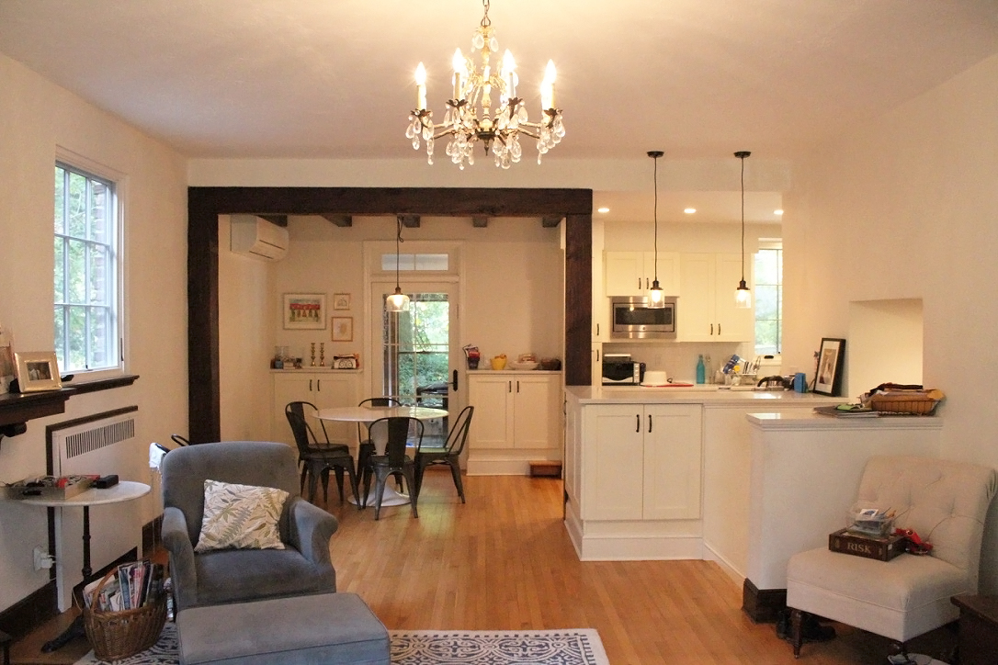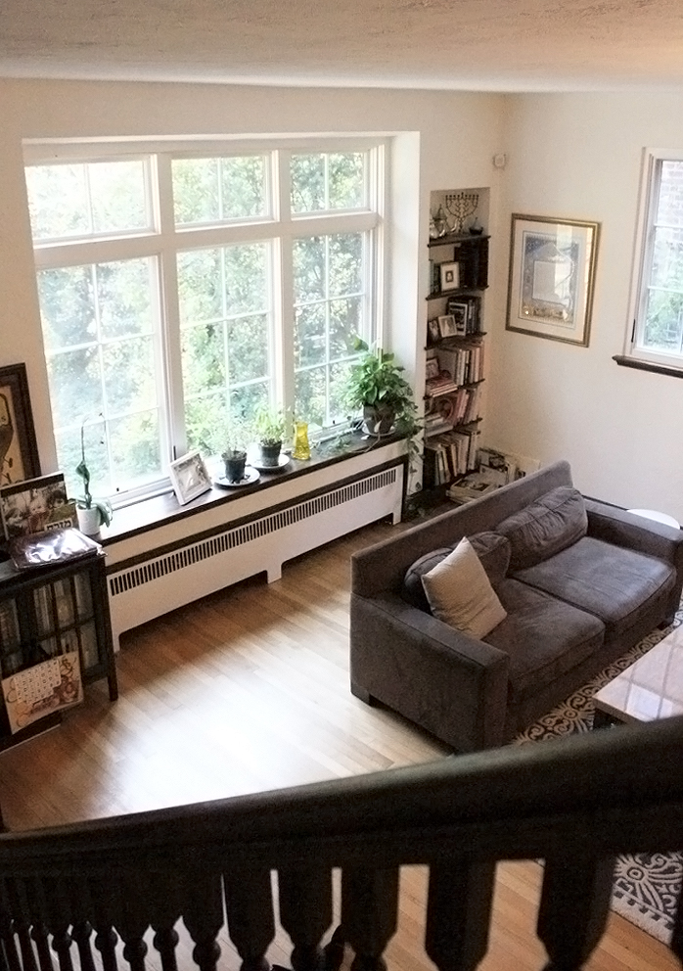SERVICES: Architecture, Construction Administration
DESCRIPTION: A young family with three children were ready to move out of their apartment in the city and into a house with more space. They purchased this lovely 1920s Tudor home in the Riverdale neighborhood of the Bronx as a fixer-upper. We reconfigured the layout of the ground floor to accommodate a larger, updated kitchen that opens into the living space. We also converted the former garage into a children's area and a guest suite.
1
2
3
4
5
6
7
8
9
